5327 Marina Pacifica Unit Key19, Long Beach, CA 90803
5327 Marina Pacifica Unit Key19, Long Beach, CA 90803
$1,790,000 LOGIN TO SAVE
Bedrooms: 2
Bathrooms: 2
Area: 1550 SqFt.
Description
Marina Pacifica is a premier condo nestled along the harbor, offering a mesmerizing view that captivates the senses. One of a kind location on the top-floor corner waterfront. This residence was specifically selected by the original Marina Pacifica architect, as his personal residence. It is the best location & best available unit in the entire 576-unit community. It has been remodeled to the highest European 5-Star standards. This property is most suited as either a luxury executive penthouse, an upscale vacation property or a small family residence. From the studs on up, this unit has been completely rebuilt. The replacement cost today would be over $2.2 Million. There are no actual comps for this property.This 2 bedroom & den 2-bath loft style floor plan offers spectacular, quiet sunsets from your private wrap-around balcony, living room & bedroom, with no views of adjoining neighbors. Entertain in the magnificent gourmet kitchen with state of the art appliances, designer cabinets & counter tops. This magnificent Turnkey property with extended loft is completely remodeled with no expense spared. Great for vacationing with friends and family. A true entertainers home. Sleeps 6 (plus 1 in third-level loft). Boat slips are available at additional rental expense. Gourmet Kitchen: Subzero Refrigerator/Freezer Subzero Wine Refrigerator Subzero 2-Drawer Refrigerator Freezer Wolf Electric Stove Wolf Commercial Exhaust Hood Wolf Food Warmer Wolf Microwave & Oven Wolf Indoor Grill U-Line Bar Refrigerator Miele Dishwasher Potfiller Sink/Spigot Water Purification Custom Decora Cabinetry Gourmet Kitchen: Subzero Refrigerator/Freezer Subzero Wine Refrigerator Subzero 2-Drawer Refrigerator Freezer Wolf Electric Stove Wolf Commercial Exhaust Hood Wolf Food Warmer Wolf Microwave & Oven Wolf Indoor Grill U-Line Bar Refrigerator Miele Dishwasher Double Stainless Steel Sink Potfiller Sink/Spigot Water Purification Custom Decora Cabinetry Designer Bathroom: Extra Large Toto Whirlpool Tub Multi-jet Rain Shower Toto Water Closet Grohe Bathroom Fixtures Designer Stone Walls Additional Property Amenities Large Wrap-Around Balcony Ultra-Customized Zone Lighting Throughout 2 Side by Side Parking Spaces Large Garage Storage Cabinets (5) Floor to Ceiling Windows Stainless Steel Bannisters
Features
- 22.48 Acres
- 2 Stories

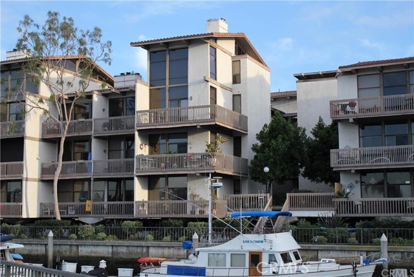
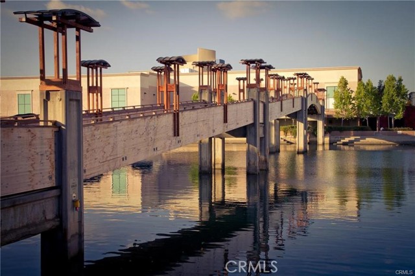
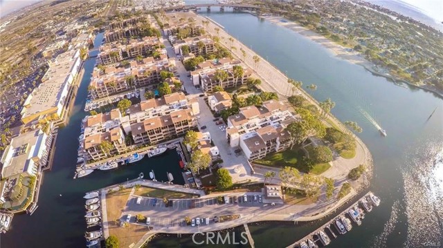
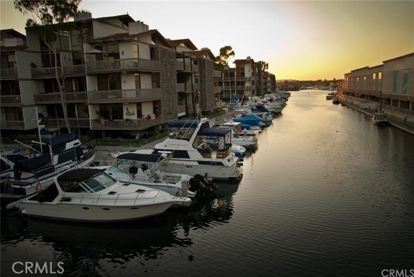
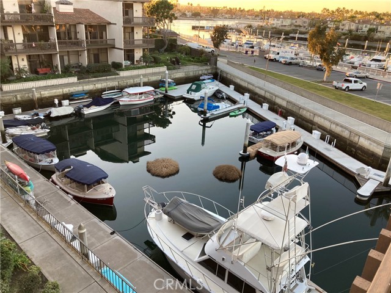
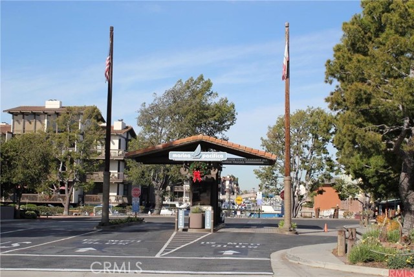
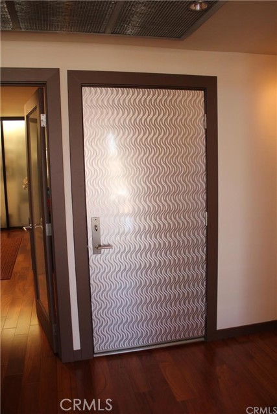
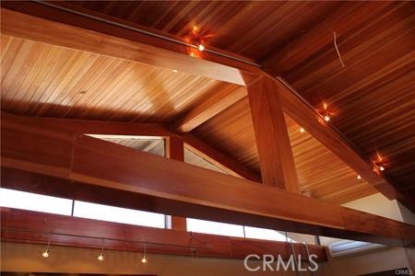
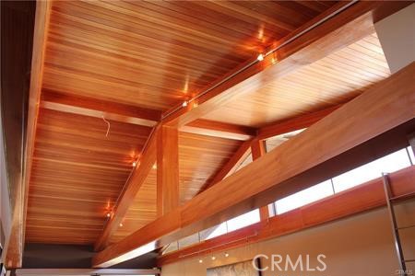
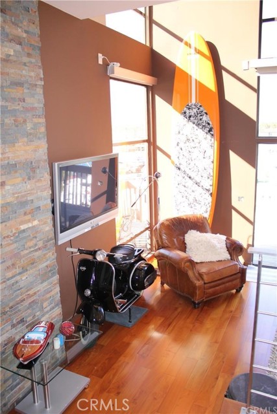
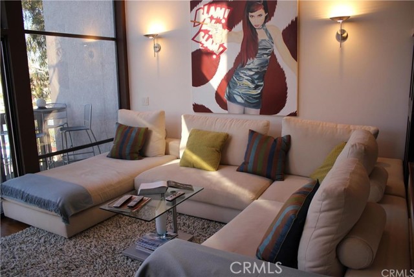
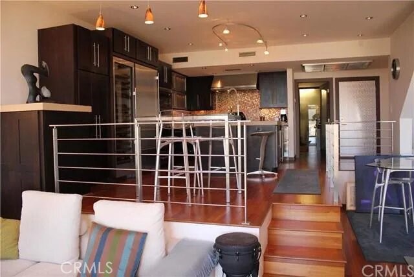
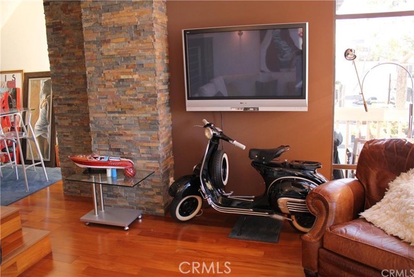
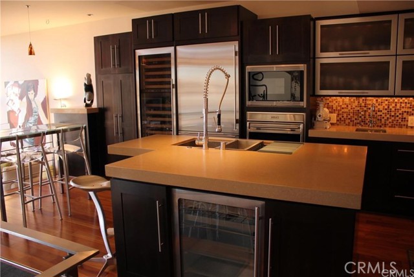
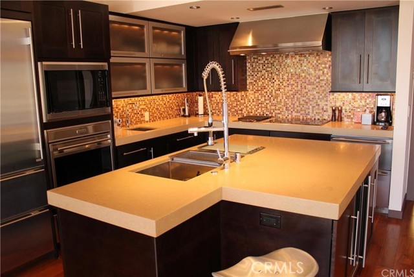
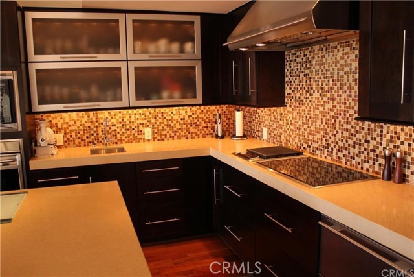
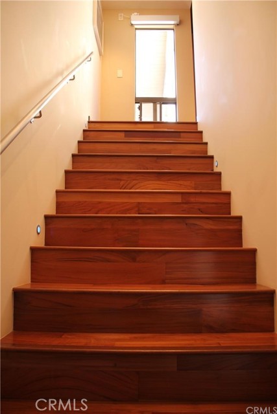
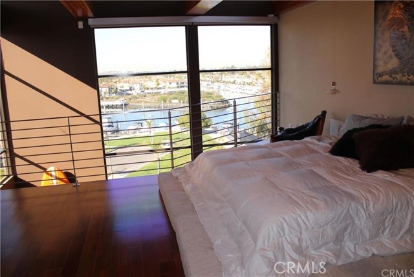
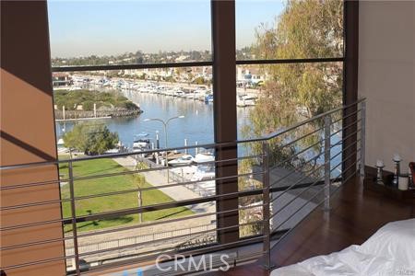
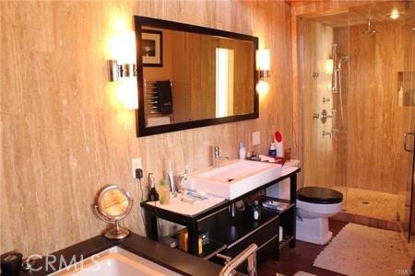
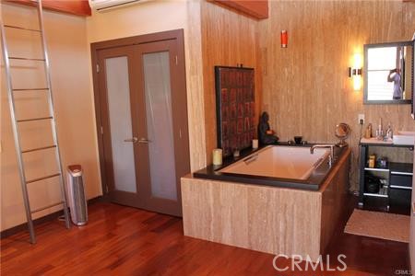
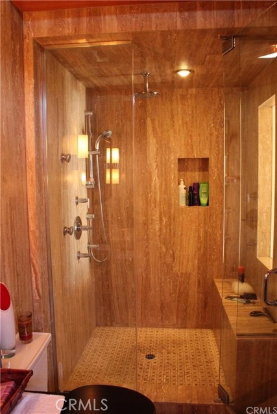
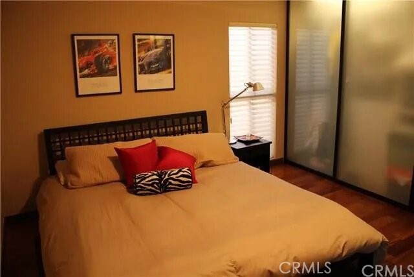
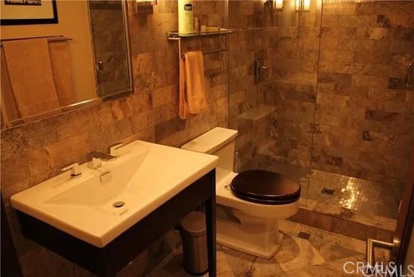
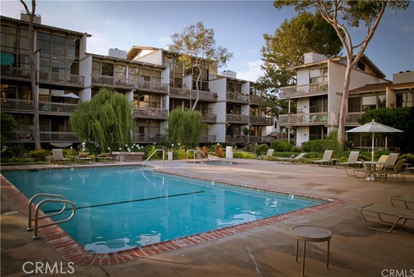
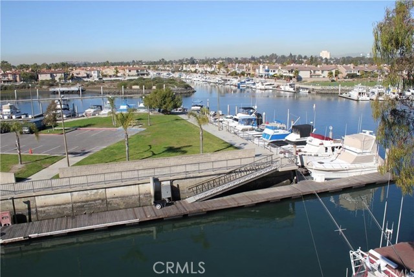
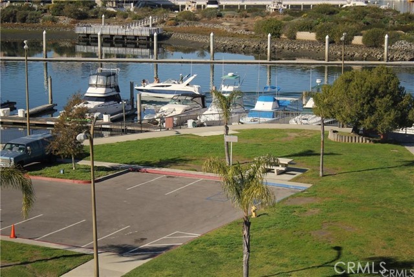
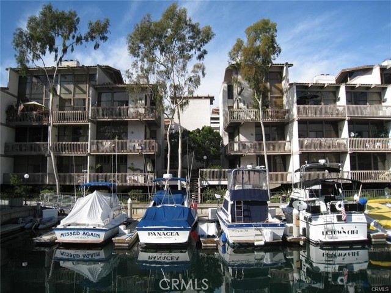
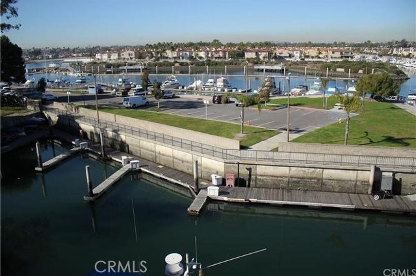
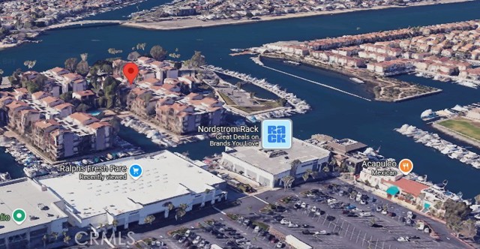


 6965 El Camino Real 105-690, Carlsbad CA 92009
6965 El Camino Real 105-690, Carlsbad CA 92009



